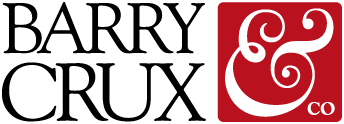The Nelson Inn, 134 Ousegate, Selby, YO8 8BL
Tenure: Freehold
For Sale £350,000 (ref 34)
On outskirts of Selby town centre, a well-established locals’ public house with wet sales. Lounge bar with servery; rear lounge; lounge bar. External terraced area and beer garden. Spacious living accommodation – 6 bedrooms and large car park
Planning consent was granted for conversion of part of the upper floors to create 3 separate flats, although this has now lapsed. Additionally, there is potential to further extend the building to the rear.
Large areas of housing close by providing good catchment area customer base
Spacious living accommodation
Spacious car park
Lounge bar with servery
From the swing bridge on the town centre side of Selby, follow Ousegate, and the property is easily found on the right-hand side.
Ground Floor:
Front Entrance Lobby: With door into Lounge Bar and Games Room
Games Room: 4.26m x bay window by 6.15m maximum; radiator, 2 sections of fixed bar seating, access to Servery, facilities include pool table and tv monitor screen.
Lounge Bar: 3.98m minimum x 6.81m plus bay window; radiator, 3 sections of fixed bar seating, exposed ceiling beams.
Bar Servery: with stained timber counter with painted panelling beneath, glass and bottle shelves under, backfitting with single drainer stainless steel sink plus stainless-steel wash hand basin, space for cold drinks cabinet, glass washer point, non-slip floor.
Rear Lounge: 4.96m x 3.11m; timber floor, exposed ceiling beams, radiator, facilities include television monitor point, darts area, and access to rear by double doors onto Beer Garden and terraced area.
Beer Store: 3.78m x 5.61m average; delivery door from service yard, laminate clad walls, Belfast sink unit.
Gents Toilet: w.c., urinal, wash hand basin.
Ladies Toilet: 2 w.c’s, wash hand basin, radiator
Hallway: Giving access to first floor and general storage
First Floor: this together with the Second Floor comprises extensive Living Quarters.
However, Planning Consent has been obtained for conversion of part to create 3 separate Flats. The arrangement comprises the following:
Kitchen: 2.35m x 2.32m; section of laminate worksurface with wall and floor units, single drainer stainless steel sink unit, cooker point, linoleum floor.
Bedroom 1: 4.39m x 4.9m maximum; radiator, marble fireplace surround, alcove.
Bedroom 2: 2.9m x 4.38m into alcove; radiator.
Kitchen/Diner: 4.36m x 4.0m; 2 sections of laminate worksurfaces, single bowl, single drainer stainless steel sink unit, cooker point, linoleum floor and alcove cupboard.
Bathroom: with panelled bath and shower, pedestal wash hand basin, w.c., radiator.
Living Room: 5.27m x 5.77m into alcove; radiator, exposed ceiling beams.
Bedroom 3: 5.25m x 3.9m into alcove; radiator, large walk-in cupboard.
Second Floor:
Bathroom: 3.09m x 2.19m; panelled bath, pedestal wash hand basin, w.c., radiator.
Bedroom 4: 4.34m x 4.42m; exposed ceiling beams with timber boarding to ceiling, radiator.
Bedroom 5: 4.35m x 2.74m; exposed ceiling beams, timber boarding to ceiling, radiator.
Bedroom 6: 6.67m overall x 4.36m; cast iron fireplace, radiator, exposed ceiling beams with timber boarded cladding.
Attic Storage Area: 9.87m x 3.3m to purlins
Outside:
Terrace: with block paved surface, and covered pergola with barbeque area.
Beer Garden: laid to lawn, with timber picnic benching, and perimeter fence.
External Store: 3.79m x 5.41m
Car Park: Providing parking for around 10 cars or so
The outlet normally operates between 2pm-10/11pm during the week, and from noon to midnight at weekends.
The business is comfortably operated by one full time proprietor, with the other partner playing a part time role. There are four part time staff engaged, working variable hours. This is an easily managed and operated outlet, requiring minimal assistance. Two
full time proprietors could quite easily operate the outlet between themselves if appropriate.
There is no food offering at the outlet. It is entirely a wet sales driven business.
The outlet has been achieving sales of just over £4,000 gross over the 9 months since it was permitted to fully re-open in 2021. Sales have continued to increase over this period, and are now at around £4,500 gross per week, being an easily operated and managed outlet, The Nelson should prove to be a very profitable business in the hands of two full time proprietors, going forward.
Trading and financial information will be supplied to seriously interested parties following inspection.
Tenure: Freehold
For Sale £350,000 (ref 34)
Spacious living accommodation
Request details
Fields marked with an asterisk (*) are required.
Request more information about this property or register your interest.
Other properties you may like
Harefield Hall Hotel, Ripon Road, Pateley Bridge, Harrogate, North Yorkshire, HG3 5QE
Tenure: Freehold
For Sale £1,750,000
Rocklands Lodges, Wrelton, Pickering, North Yorkshire , YO18 8HE
Tenure: Freehold
For Sale £2,500,000
Sprinkles, 84 Church Street, Whitby, North Yorkshire, YO22 4BH
UNDER OFFER
Red Lion, Merchantgate, York, YO1 9TU
UNDER OFFER











