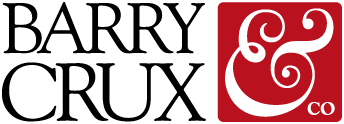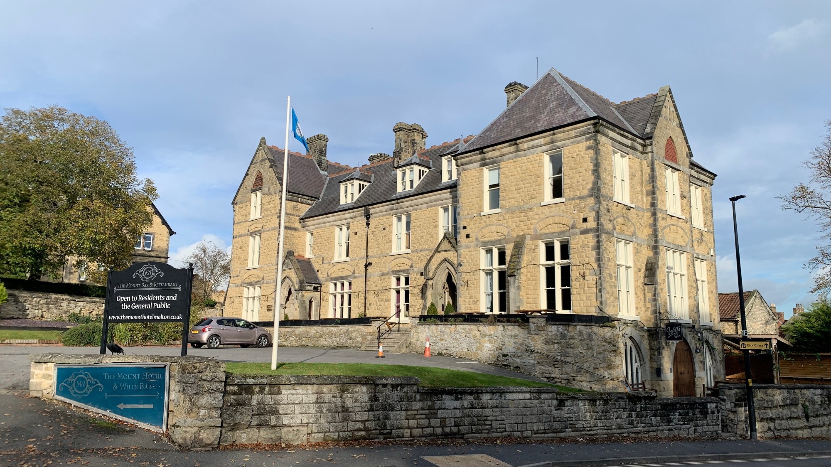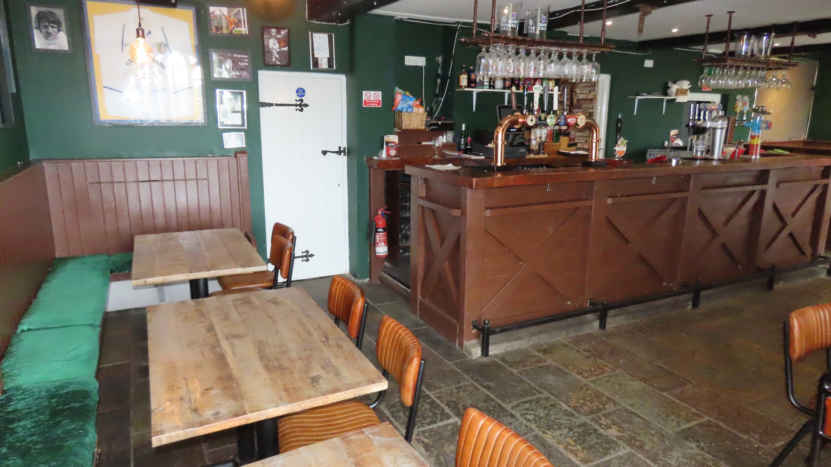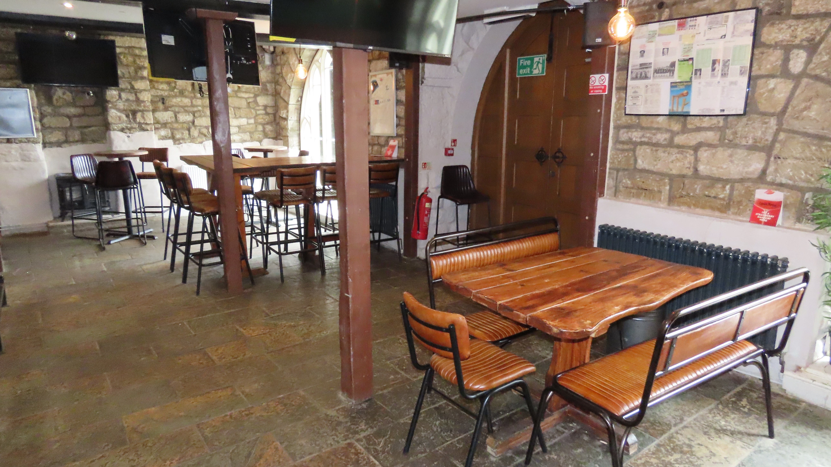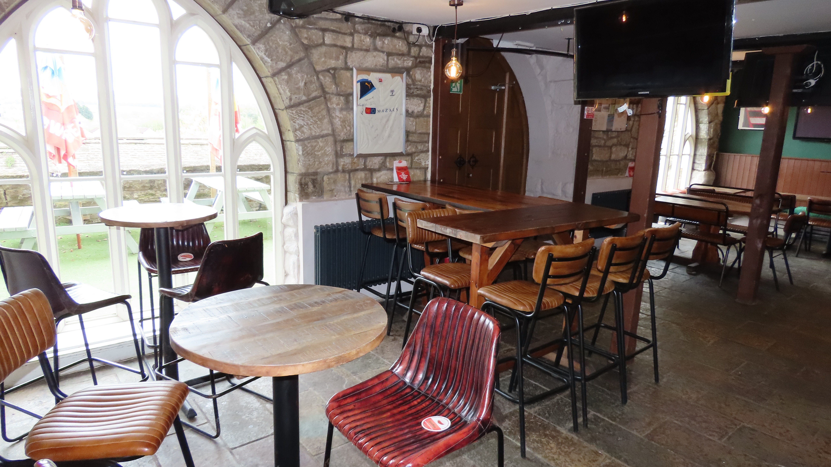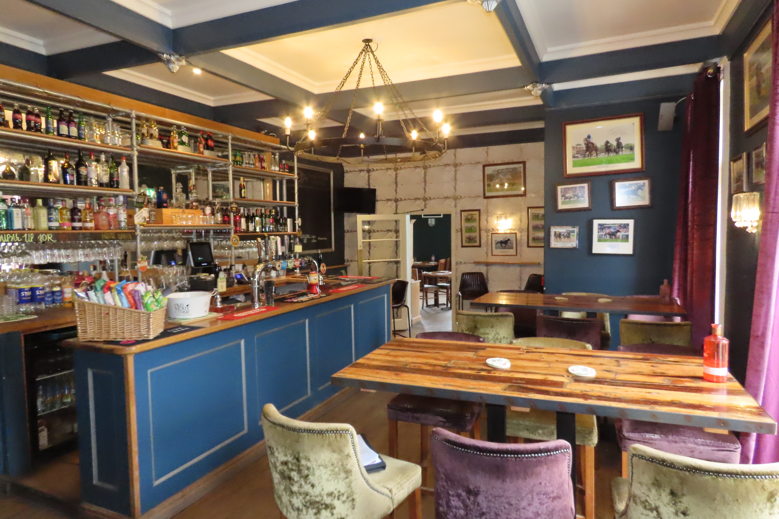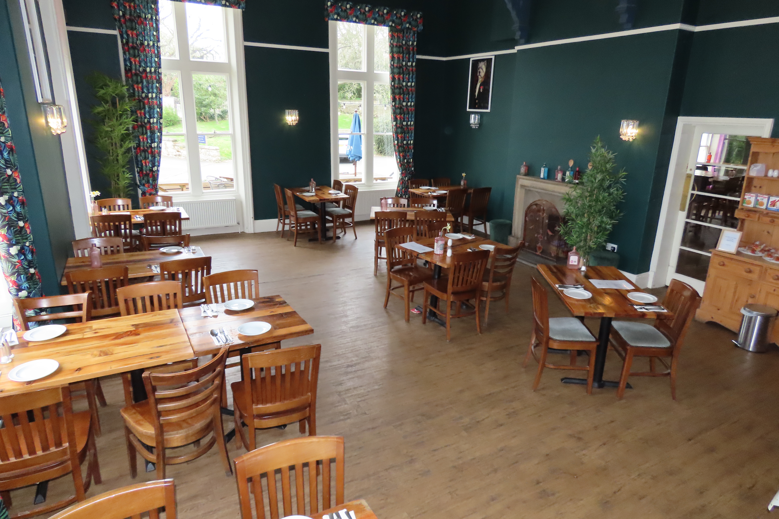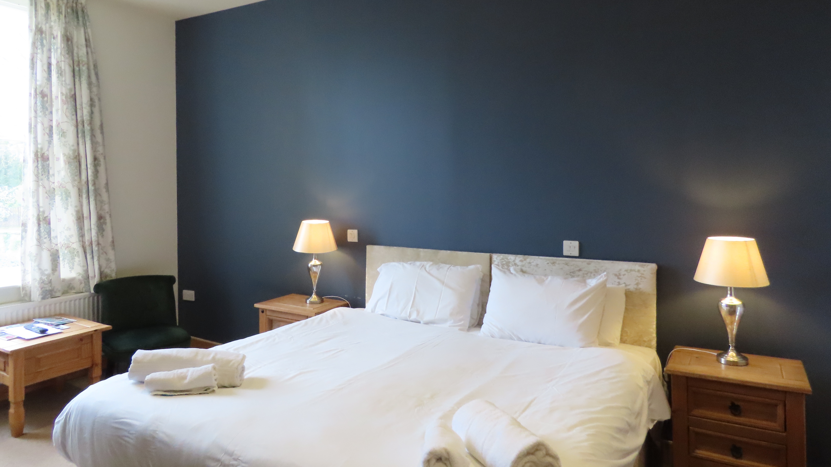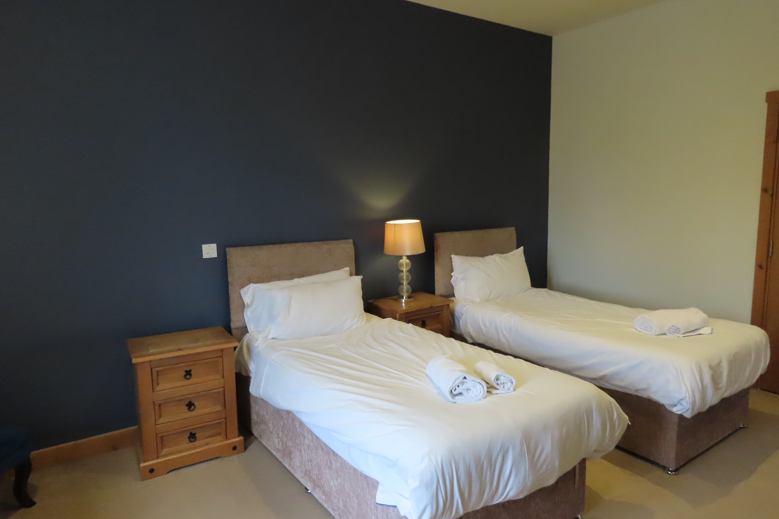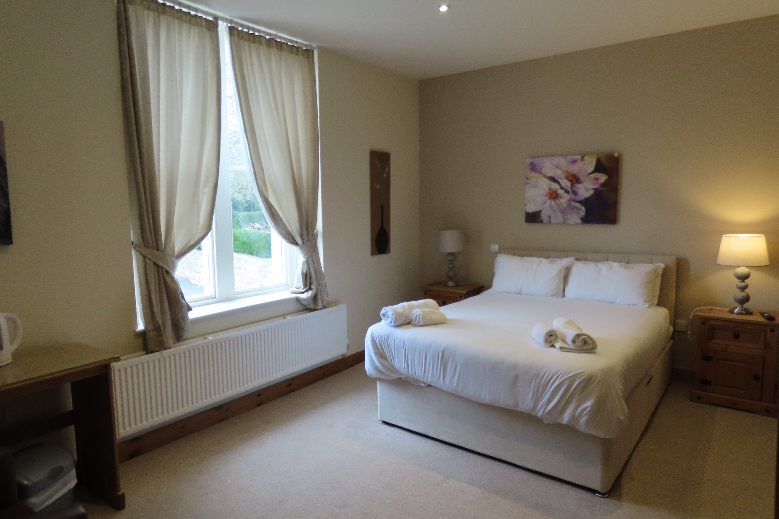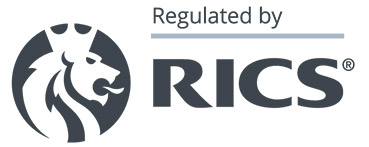The Mount Hotel, 56 Yorkersgate, Malton, YO17 7AB
Tenure: Leasehold
For Sale £265,000 Leasehold Business for sale (ref 101)
BUSINESS FOR SALE and the lease of the property.
The Mount Hotel is a substantial four storey period property. The property and business provides two separate bar areas. In addition, there are 13 well-appointed bedrooms as well as manager’s sleeping accommodation. Externally, the property provides ample parking and two separate terraces/beer gardens.
The property has traded as a hotel for many years and has been trading in its current format by the current owners since 2017. The hotel is popular with tourists visiting Malton and the wider area and Will’s Bar to be a popular destination for locals.
Substantial hotel to Malton Town Centre with lounge bar, dining room/function room, locals bar
Re-constituted net profits of over £100,000 per year.
13 letting bedrooms, all ensuite, plus staff flat
Outdoor terrace with seating
Car park
Main road location
The hotel is situated in a prominent position on Yorkersgate, one of the main arterial roads into the North Yorkshire market town of Malton.
The following floors have been measured in accordance with the prevailing RICS Code of Measuring Practice:
LOWER GROUND FLOOR (WILL’S BAR)
Bar Area: 10.50m x 5.94m; Seating for around 40
Bar Servery
Store: 0.97m x 5.63m
Inner Hall: 1.23m x 4.49m
Gents: 3.90m x 1.75m
Ladies: 3.79m x 2.03m
Games Room: 4.61m (max) x 7.31m
Store
Rear Hall: Stairs to upper ground, fire exit and understairs cupboard
Beer Store: 4.17m x 4.33m
Rear Store: 5.62m x 2.24m
UPPER GROUND FLOOR
Hotel Entrance Hall: 9.99m x 2.47m (max) + recess; Stairs to first floor and door the rear hall.
Office: 4.86m x 4.25
Store
Gents: 3.11m x 2.32m
Ladies: 4.79m x 2.39m
Lounge Bar: 13.39m x 5.23m; Circa 38 covers and separate entrance doors.
Bar Servery
Dining Room: 10.60m x 6.16m; Raised floor area to one side, circa 46 covers.
Service Corridor: 1.45m x 8.19m
Wash-Up: 4.14m x 4.18m
Store: 1.09m x 4.20m
Hall: 2.41m x 4.30m; Stairs to lower ground and first floor.
Fridge Store: 1.51m x 2.54, door to:
Kitchen: 3.97m x 4.33m
Rear Hall: 3.53m x 1.09m; Fire exit and door to manager’s flat.
MANAGER’S FLAT
Entrance Hall: 2.24m x 1.11m
Shower Room: 1.53m x 2.44m
Bedroom: 3.48m x 3.95m
FIRST FLOOR
Landing 2.44m x 4.70m; stairs to ground and second floor.
Bedroom 1: 6.10m x 6.25m; family room with en-suite.
Bedroom 2: 3.69m x 4.58m; double room with en-suite.
Bedroom 3: 3.84m x 5.02m; twin room with en-suite.
Bedroom 4: 4.02m x 4.03m; double room with en-suite.
Bedroom 5: 4.17m x 5.01m; double room with en-suite.
Bedroom 6: 4.04m x 4.43m; double room with en-suite.
Bedroom 7: 5.10m x 4.59m; twin room with en-suite.
Bedroom 8: 3.83m x 4.71m; double room with en-suite.
Bedroom 9: 3.24m x 3.70m; single room with en-suite
Bedroom 10: 4.71m x 4.09m + separate bedroom: family room with en-suite.
Laundry Cupboard: 1.96m x 1.99m
SECOND FLOOR
Hallway Stairs from first floor.
Bedroom 11: 4.78m x 4.00m; double room with en-suite.
Bedroom 12: 4.84m x 6.06m; double room with en-suite
Bedroom 13: 4.21m x 4.77m; double room with en-suite
Laundry Cupboard: 3.50m x 2.58m
EXTERNAL
Car Park: Circa 13 car parking spaces
Upper Terrace: Paved with picnic benches
Lower Beer Garden: Stone paved + artificial grass, heaters TV points and outside bar.
The business is currently operated by two full-time proprietors, generally employing four full-time members of staff and seven or eight part-time members of staff. The hotel is open all year round, with traditional bed and breakfast being offered. Lunch (weekends only) and evening meals are also offered in both bars, sharing the same menu across both.
The bar areas generally trade 4pm-11pm Monday to Friday and 12pm-11pm Saturday and Sunday, although Will’s Bar trades only on Fridays, Saturdays, and Sundays.
Detailed trading and financial information will be supplied to seriously interested parties, following inspection.
The business showed strong reconstituted net profits of over £100,000 for the financial year ending September 2023 and is on course to achieve similar numbers this year. Potential exists to develop trade further and increase profitability.
Tenure: Leasehold
For Sale £265,000 Leasehold Business for sale (ref 101)
Re-constituted net profits of over £100,000 per year.
Request details
Fields marked with an asterisk (*) are required.
Request more information about this property or register your interest.
Other properties you may like
Harefield Hall Hotel, Ripon Road, Pateley Bridge, Harrogate, North Yorkshire, HG3 5QE
Tenure: Freehold
For Sale £1,750,000
Rocklands Lodges, Wrelton, Pickering, North Yorkshire , YO18 8HE
Tenure: Freehold
For Sale £2,500,000
Sprinkles, 84 Church Street, Whitby, North Yorkshire, YO22 4BH
UNDER OFFER
Red Lion, Merchantgate, York, YO1 9TU
UNDER OFFER
