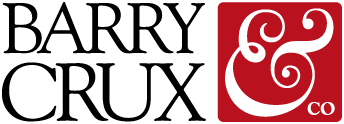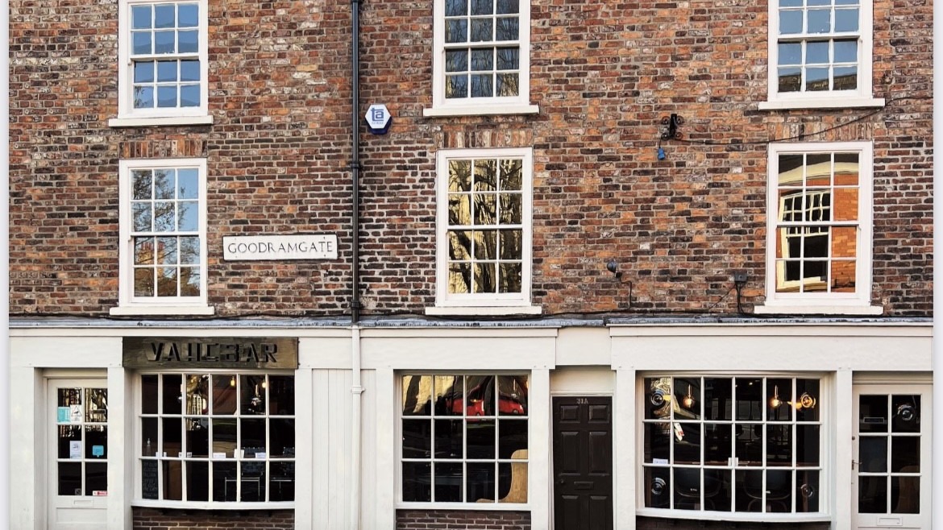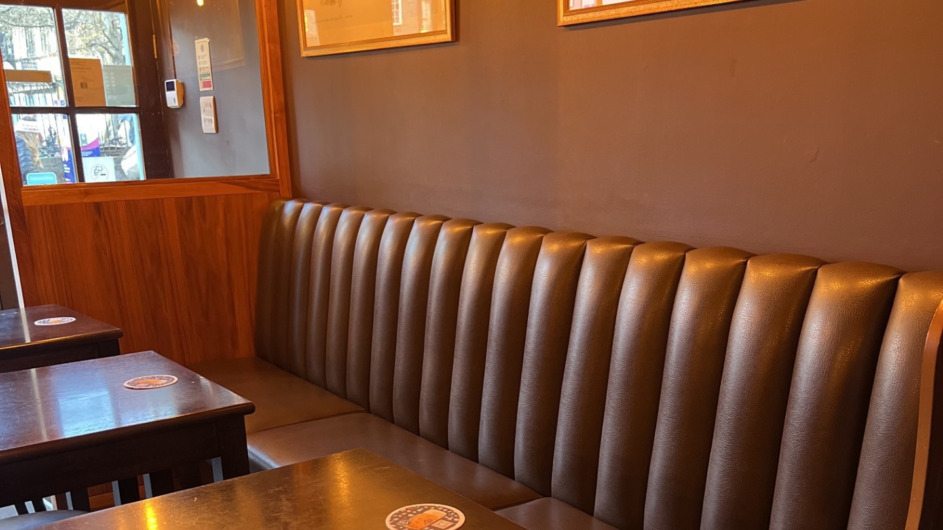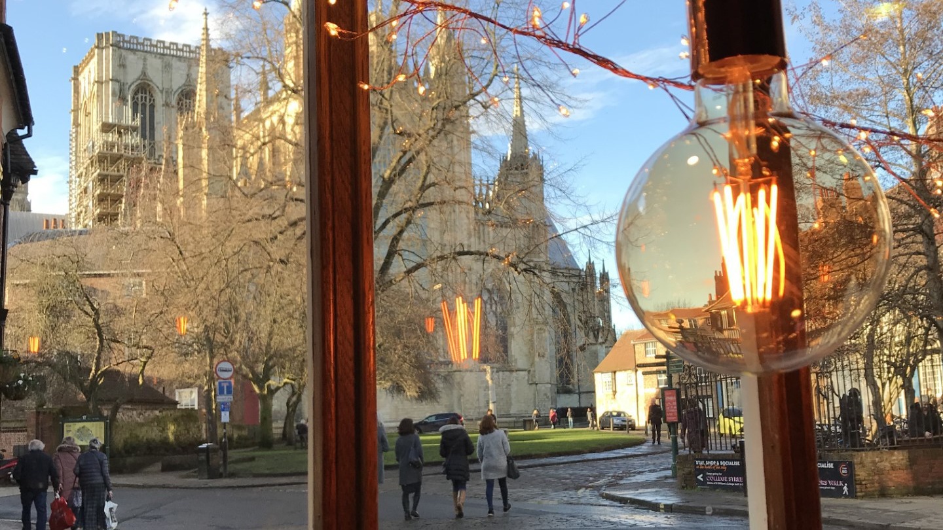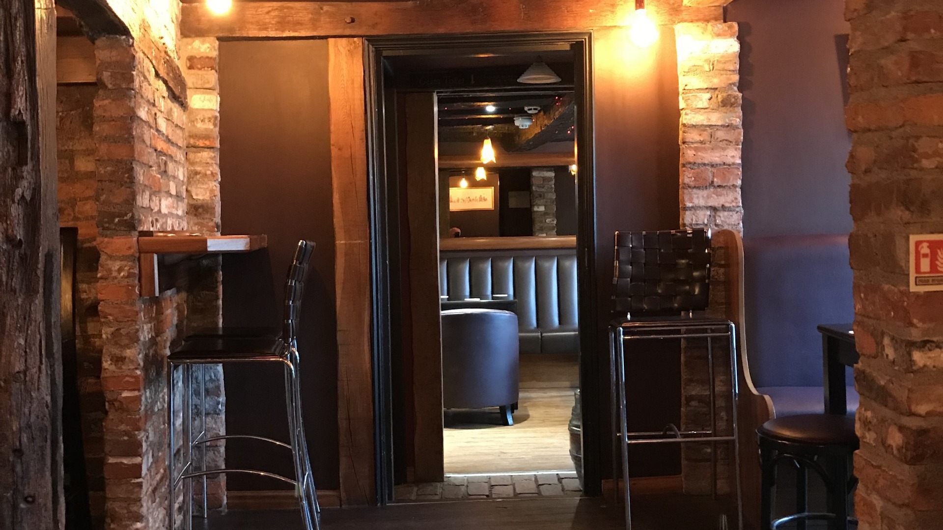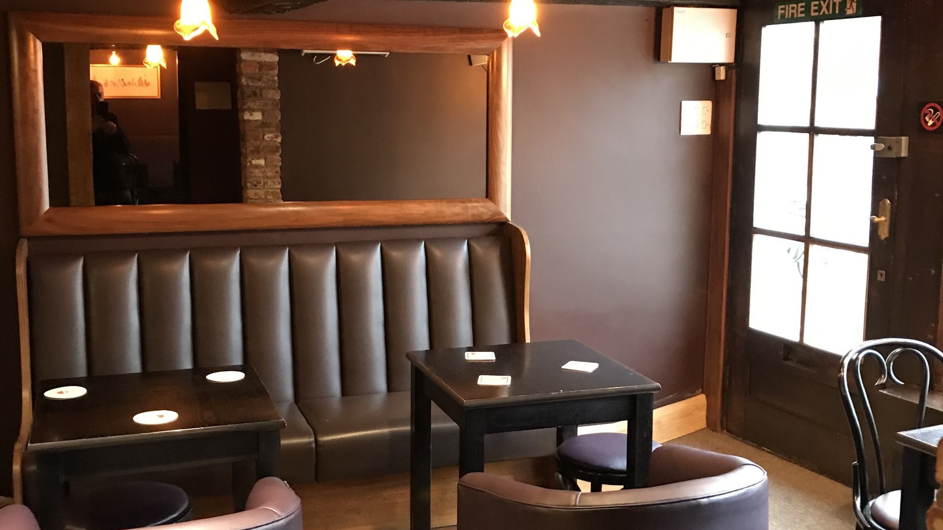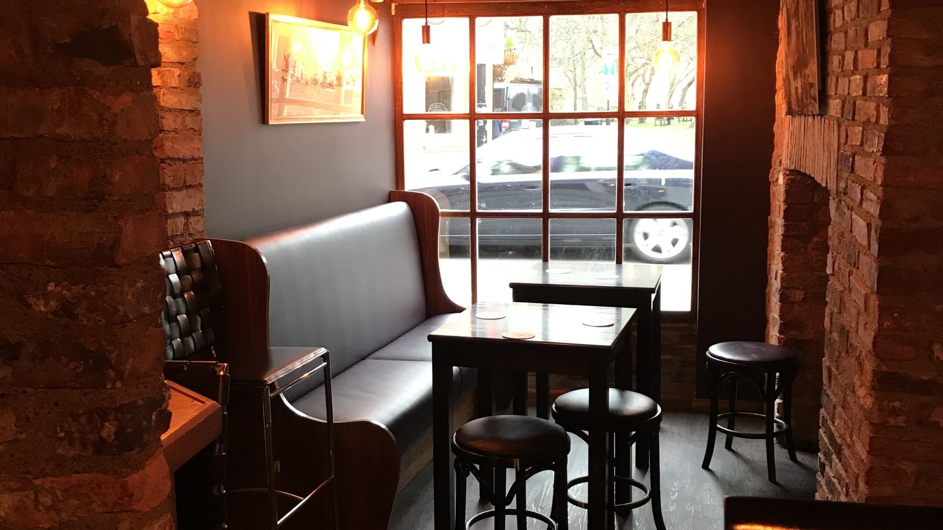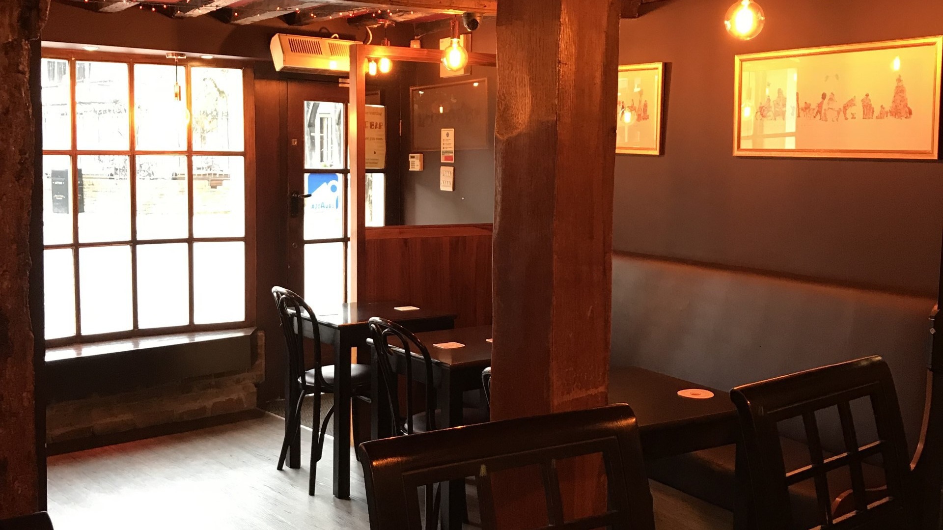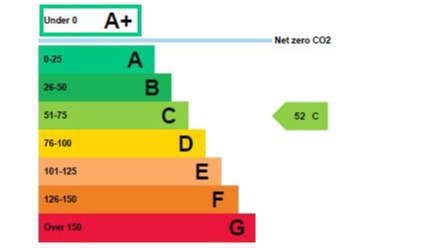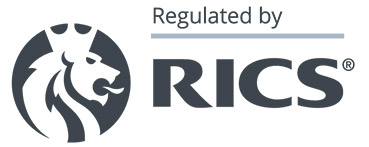31-33 Goodramgate, York, YO1 7LS
Tenure: Freehold
For Sale £1,500,000 (Offers in Excess of) (ref 17)
The property comprises two separate buildings, integrated as one. They are of three-storey brick construction under pitched roofs. The building is capable of sub-division to create 2 separate ground floor shop units with upper floors dedicated to residential or holiday lets, all subject to consents.
Unique location with views across College Square to York Minster, Goodramgate has heavy footfall throughout the year
Period timber framed property with numerous original features
Potential to extend trading to upper floors, subject to consent
Possibility to trade as restaurant, subject to consent
Currently trading as a bar to ground floor
From Kings Square at the junction of Church Street with Low Petergate, head along Goodramgate. The property is found on the right hand side after around 250 yards. From Monkgate pass through there into Goodramgate and the property is on the left hand side after about 100 yards.
The following floors have been measured in accordance with the prevailing RICS Code of Measuring Practice.
Ground Floor
Left Hand Entrance: Door into:
Bar Area: 5.26m x 7.08m; Exposed ceiling beams; Exposed brickwork to part; 2 sections of fixed seating plus loose seating; Wood effect flooring; Electric screen heater to entrance door; Exposed brickwork to part;
Bar Servery: Stained and polished oak counter, panelled beneath; Glass washer point; Stainless steel sink;
Central Entrance: Door to Hall Area, access into Bar Area and:
Lounge 3.2m x 6.79m overall; Exposed ceiling beams and wall beams; Corner fireplace; Laminate wood boarded effect floor; Electric screen heater; section of fixed seating and loose seating;
Rear Hall: with exit door to rear yard; Stairs to:
First Floor
Right Landing: Door to left landing; Stairs to Second Floor; Door to:
Ladies: 4.16m x 2.62m; 2 Toilets, each with w.c. and wash hand basin;
Room One: 3.16m x 4.28m; Period cast iron fireplace to corner; Accessed from Store Two but can have door from Right Landing reinstated;
Left Landing: Stairs to Second Floor left and:
Room Two: 3.17m x 2.98m; Period fireplace to front left;
Room Three: 3.43m x 2.52m plus alcove; Period fireplace with painted timber surround; Exposed wall beams
Room Four: 2.47m x 4.09m plus alcove; Exposed ceiling beams and exposed wall beams to part; Yorkshire sliding sash window;
Second Floor
Room Five: 3.2m x 4.13m; Cast iron Yorkshire range to corner; Door to:
Room Six: 2.74m x 3.06m into alcove; High level window and velux light
Room Seven: 3.21m x 3.96m; Door to:
Room Eight: 3.34m x 2.34m; Door to left hand stairs and:
Room Nine: 4.26m x 2.54m; Purlin; Low level window;
Outside: Rear Yard with Gents Toilet comprising Urinal, Wash hand basin and W.C.
The property is offered for sale either with or without the benefit of the ground floor trading operation. This is being run on a variable basis to suit the owners’ lifestyle. Having in the past traded seven days per week, it now operates simply on Fridays and Saturdays in the evenings only.
Tenure: Freehold
For Sale £1,500,000 (Offers in Excess of) (ref 17)
Period timber framed property with numerous original features
Request details
Fields marked with an asterisk (*) are required.
Request more information about this property or register your interest.
Other properties you may like
The Victoria, 3-5 Dundas Street, Saltburn-By-The-Sea, North Yorkshire, TS12 1AH
For Sale £595,000
Micklegate/Toft Green , (Former Brigantes And York Brewery Site), 114-116 Micklegate And Toft Green, York, YO1 6JT
Tenure: Freehold
For Sale £2,500,000 (Offers invited)
