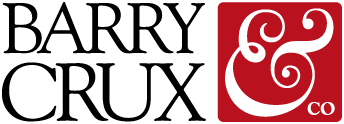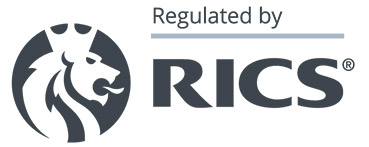The White Bear Inn, Main Street, Stillington, York, North Yorkshire, YO61 1JU
For Sale £985,000 (ref 17)
A historic end of terrace two storey property with colour washed elevations under a pitched tiled roof. To the rear there are extensive single-storey extensions mainly under pitched tiled roofs, housing storage and the letting cottages.
The ground floor accommodates the main trading spaces, which are served by a central bar server to the public bar and restaurant areas. This is fitted in a traditional country inn style and offers warm and inviting surroundings. To the rear are the ancillary spaces including catering kitchen and customer toilets. The first floor is given over to the 4-bedroom owners accommodation with separate access from the rear.
The extension to the rear includes further ancillary spaces including an upland beer store, cold store, dry store and freezer room. Beyond this are two 1-bedroom and one 2-bedroom letting cottages, all fitted to a very high standard.
The business is situated on a well-sized plot, which comprises ample trading spaces as described and additional outside spaces including approx. 10 car parking spaces and outside seating.
Desirable village setting close to the city of York
Long-established and well-renowned business
Strong net turnover on limited trading hours
Three letting cottages to the rear
Three/four-bedroom owner’s accommodation
May also consider letting options
Situated in the center of the village of Stillington on the main high street. The village is an affluent and pleasant location, within easy reach of the city of York just over 13 miles to the South. It also offers good access to the nearby North Yorkshire Moors area. Both locations experience a high level of visitors, year-round.
The following floors have been measured in accordance with the prevailing RICS Code of Measuring Practice.
Ground Floor –
Entrance Lobby – 2.242m x 1.058m
Public Bar – 5.937m x 7.503m at the widest point. Mixture of carpeted and wood floor coverings, bench booth seating and stools set at loose tables, feature cast iron fireplace with living flame fire and brick chimney breast.
Restaurant – 7.008m x 7.990m at the widest point. Similar style floor coverings with seating on high back chairs offering 46 covers and a central exposed brick chimney breast.
Catering Kitchen – 4.875m x 3.971m. Fitted with a range of stainless-steel fittings and extraction.
Rear Corridor – 3.941m x 1.065m
Gents Toilets – 2.613m x 1.540m
Ladies Toilets – 3.945m x 1.867m
Via External Access to The Rear –
Upland Beer Store – 3.892m x 3.507m
Cold Store with Walk-In Fridge – 3.971m x 2.910m
Dry Store – 4.068m x 2.986m
Freezer/Storage Room – 3.000m x 4.061m
Letting Cottages –
These were occupied at the time and as a result we were unable to get full access. We can confirm they are of a high standard throughout with double glazing and central heating. The one-bedroom units consist of a combined lounge/dining/kitchen space, a double bedroom and bathroom. The two-bedroom unit features an additional bedroom.
First Floor –
Fitted, to a good standard with double glazing and central heating and comprising –
Lounge – 4.589m x 3.980m
Dining Room – 4.363m x 3.921m
Kitchen – 3.460m x 3.037m
Bedroom 1 – 3.577m x 4.001m
Bedroom 2 – 3.590m x 4.542m
Bedroom 3 – 3.443m x 5.623m
Office/Bedroom 4 – 3.598m x 2.902m
Hallway – 3.872m x 1.880m
Corridor To Bedrooms – 3.618m x 0.987m
Corridor to Bathroom – 6.217m x 0.845m
Our client has operated the business for 29 years and are now looking to retire. They have built a strong reputation for food and enjoy a considerable amount of repeat business and a strong local following.
The cottages to the rear are marketed through bookings.com and enjoy a good level of business, as they offer access to both York and the North Yorkshire Dales National Park.
The current owners have reduced the opening hours in recent years to suit their lifestyle, but still achieve a good level of business. The pub and the cottages are traded as separate businesses and in the last financial year showed average net turnover of just under £8,000 per week on wet and dry sales combined and close to £2,000 per week on accommodation. This equates with a combined net turnover in the region of £9,000 to £10,000 per week for both elements of the business.
There is clearly potential for a new owner with fresh ideas to open longer hours and drive these levels of trade higher. More detailed accounting information will be made available to seriously interested parties after viewing the property.
For Sale £985,000 (ref 17)
Long-established and well-renowned business
Request details
Fields marked with an asterisk (*) are required.
Request more information about this property or register your interest.
Other properties you may like
Red Lion Inn, 28 High Street, Cloughton, Scarborough, North Yorkshire, YO13 0AE
UNDER OFFER
Red Lion, Merchantgate, York, YO1 9TU
UNDER OFFER
Coachman Inn, Pickering Road West, Snainton, Scarborough, North Yorkshire, YO13 9PL
Tenure: Freehold
For Sale £795,000
The Ganton Greyhound Inn, Main Road, Ganton, Scarborough, North Yorkshire, YO12 4NX
Tenure: Freehold
For Sale £985,000








